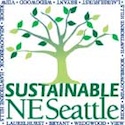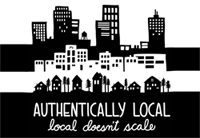 Sustainable NE Seattle’s second annual Hands On Community Skills Fair takes place on Saturday, February 11.
Sustainable NE Seattle’s second annual Hands On Community Skills Fair takes place on Saturday, February 11.
From the Hands On homepage:
People are recognizing the joy, satisfaction and security of being able to provide for our own needs, shifting from dependence on giant corporations to a healthy interdependence with our local community. Let’s re-learn the skills our grandparents knew!
Over twenty folks from our neighborhoods have stepped up to share skills such as food preservation, grafting, tool repair, and making clothes.
Skill workshops will be held from 11 AM-5 PM at both the Ravenna-Eckstein and Meadowbrook community centers (with vanpool available). A community potluck at Meadowbrook from 5:30-7:30 PM follows (bring a dish to share and your own utensils).
Workshop offerings include:
- Simple Bike Repair
- Basic Plumbing Repair
- Fermentation
- Basic Sushi Making
- Basic Trauma Assessment and Splinting
- Making Cheese I and II
- Kid’s Realm (variety of quick, easy to learn skills appropriate for kids and teens)
- and lots, lots more

A few of the workshops (such as Simple Bike Repair and the Kid’s Realm) are ongoing throughout the day, but most have a set time and registrant limit.
Hands On costs $15 in advance ($20 at the door) for as many workshops as you can fit into your schedule.
To register (through the Seattle Parks and Recreation Connection [SPARC] system), follow the instructions on the Hands On homepage.














Stay Connected